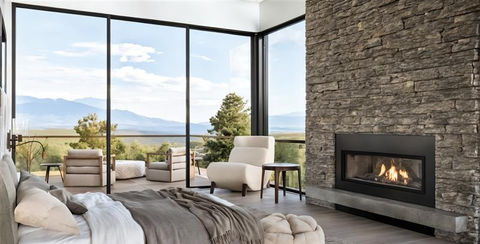

The design of this home is inspired by its unique setting. The hillside gently guides you toward the golf course, fostering an intimate connection with the landscape. Nestled into the slope, the architecture feels grounded in its surroundings while opening to sweeping, unobstructed views of the ski resorts and offering a private perspective of the Painted Valley Golf Course. Floor-to-ceiling and corner windows frame the scenery, while the home’s position within the vale provides a serene, secluded retreat.

Painted Vista
The design of this home is inspired by its unique setting. The hillside gently guides you toward the golf course, fostering an intimate connection with the landscape. Nestled into the slope, the architecture feels grounded in its surroundings while opening to sweeping, unobstructed views of the ski resorts and offering a private perspective of the Painted Valley Golf Course. Floor-to-ceiling and corner windows frame the scenery, while the home’s position within the vale provides a serene, secluded retreat.
Exterior Elevations
Painted Vista
The design of this home is inspired by its unique setting. The hillside gently guides you toward the golf course, fostering an intimate connection with the landscape. Nestled into the slope, the architecture feels grounded in its surroundings while opening to sweeping, unobstructed views of the ski resorts and offering a private perspective of the Painted Valley Golf Course. Floor-to-ceiling and corner windows frame the scenery, while the home’s position within the vale provides a serene, secluded retreat.
A bold, angled flat roof unifies the home’s two primary forms, while expansive decks below create a strong horizontal counterpoint that anchors the design to the hillside. Strong vertical stone elements further root the home into the terrain, and multiple fire features punctuate the decks, adding warmth and drama.
The home features a bridge leading to a glass-enclosed entry, with a sculptural staircase descending to a stylish bar below. Both the grand living area and primary suite open onto expansive decks, ideal for taking in the surrounding views. The lower level is designed for ultimate entertainment, featuring a golf simulator, game room, and seamless access to a large patio with an infinity-edge pool cascading over the hillside. A spacious gym and spa provide premier wellness amenities, while multiple guest rooms offer comfortable accommodations for family and visitors alike.
Floor Plans
Painted Vista
A bold, angled flat roof unifies the home’s two primary forms, while expansive decks below create a strong horizontal counterpoint that anchors the design to the hillside. Strong vertical stone elements further root the home into the terrain, and multiple fire features punctuate the decks, adding warmth and drama.
The home features a bridge leading to a glass-enclosed entry, with a sculptural staircase descending to a stylish bar below. Both the grand living area and primary suite open onto expansive decks, ideal for taking in the surrounding views. The lower level is designed for ultimate entertainment, featuring a golf simulator, game room, and seamless access to a large patio with an infinity-edge pool cascading over the hillside. A spacious gym and spa provide premier wellness amenities, while multiple guest rooms offer comfortable accommodations for family and visitors alike.




Who We Are
Ezra Lee Design+Build, founded in 2010 and headquartered in Alpine, Utah, stands as a full-service leader in luxury design and construction. Our award-winning team excels in architecture, interior design, furniture, décor, and the full scope of construction. We embrace the complexity of designing and building unique, one-of-a-kind structures, utilizing our refined processes and deep expertise to transform each project into a simple and exciting journey for our clients.
OUR PROCESS
Our vertically integrated approach gives us an efficient structure that creates a single source for all communication, protecting our clients' time and resources throughout every stage of their project. As experts, we merge our clients' vision and lifestyle with the complexities of design and construction, creating an incredible experience from conceptualization to the final ribbon-cutting ceremony and beyond.
Our Visualization Team
Immersive design experience. Our visualization team specializes in crafting stunning renderings that offer an immersive experience for our clients during both the architecture and interior design phases. Leveraging cutting-edge technology, we provide our clients with the opportunity to explore and interact with their future environment before construction begins. Whether it's visualizing architectural elements or interior design details, our team ensures that our clients have a clear and vivid understanding of their project's potential, allowing for informed decision-making and precise execution.
CONTACT
801.448.6876 info@ezralee.com





























