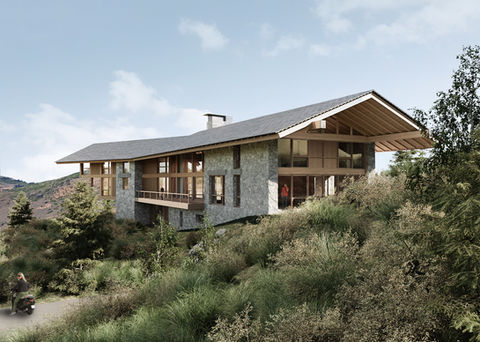



Perched on a unique precipice overlooking Jordanelle Reservoir, Lot 9 in the Dancing Bear enclave of Tuhaye offers a rare opportunity. Separated from the more developed areas of this private community, the lot ensures both privacy and unobstructed views. Evening sunsets reflect off the water toward the Park City slopes, beautifully complementing the soft morning light that washes over the native landscape of neighboring lots.

Our design fully embraces the site’s potential. Through a strategic adjustment to the building envelope, the site transforms into a secluded destination that captures expansive views far beyond its boundaries. With a creative approach, the home and its surroundings synthesize, becoming a place uniquely its own.
Exterior Elevations
Perched on a unique precipice overlooking Jordanelle Reservoir, Lot 9 in the Dancing Bear enclave of Tuhaye offers a rare opportunity. Separated from the more developed areas of this private community, the lot ensures both privacy and unobstructed views. Evening sunsets reflect off the water toward the Park City slopes, beautifully complementing the soft morning light that washes over the native landscape of neighboring lots.
Our design fully embraces the site’s potential. Through a strategic adjustment to the building envelope, the site transforms into a secluded destination that captures expansive views far beyond its boundaries. With a creative approach, the home and its surroundings synthesize, becoming a place uniquely its own.
The scale and layout are thoughtfully planned to accommodate family gatherings or seasonal getaways—from summer escapes to cozy winter weekends. A flexible lower-level program allows for multiple uses, including recreation and entertainment.
Material selections are rooted in the high-desert mountain setting, designed to harmonize with both summer and winter palettes. A stone base emerges from the hillside, anchoring the home, while warm wood elements frame expansive views and extend from the interiors to the landscape beyond.
Timeless and enduring, the materials serve as a quiet backdrop to the memories and generations that will grow within these walls. The home’s heart—its communal spaces—is oriented toward the dramatic vistas of Mount Timpanogos. On the east and west ends, private suites provide serene retreats for rest and restoration. Outdoor areas on every level invite seamless transitions from interior gathering spaces to the untouched natural terrain, encouraging exploration and connection with the land.
Floor Plans
STUDY.
Perched on a unique precipice overlooking Jordanelle Reservoir, Lot 9 in the Dancing Bear enclave of Tuhaye offers a rare opportunity. Separated from the more developed areas of this private community, the lot ensures both privacy and unobstructed views. Evening sunsets reflect off the water toward the Park City slopes, beautifully complementing the soft morning light that washes over the native landscape of neighboring lots.


Who We Are
Study is a creative practice of architects and designers driven by research, process, and ingenuity. Founded in San Francisco in 2019 by Joseph DiNapoli and Daniel Yoder, we create environments that feel inseparable from their landscapes. Every project is a new study, where place, material, and craft come together to form timeless design. With a team across the country and partnerships around the world, we bring vision to life at any scale.
OUR PROCESS
Every project begins with curiosity. We study the landscape, the materials, and the people who will live within the space. Through collaboration and research, we rethink conventions and shape environments that feel both natural and timeless. From first sketches to final details, each phase is an opportunity to refine, simplify, and build with intention.
Our Team
Our team is a collective of architects, designers, and collaborators united by curiosity and craft. Spread across the country and connected globally through artisans and builders, we bring diverse expertise to create work that is both grounded in place and elevated in design.
CONTACT
STUDY. 2745 19th Street San Francisco California 94110
















